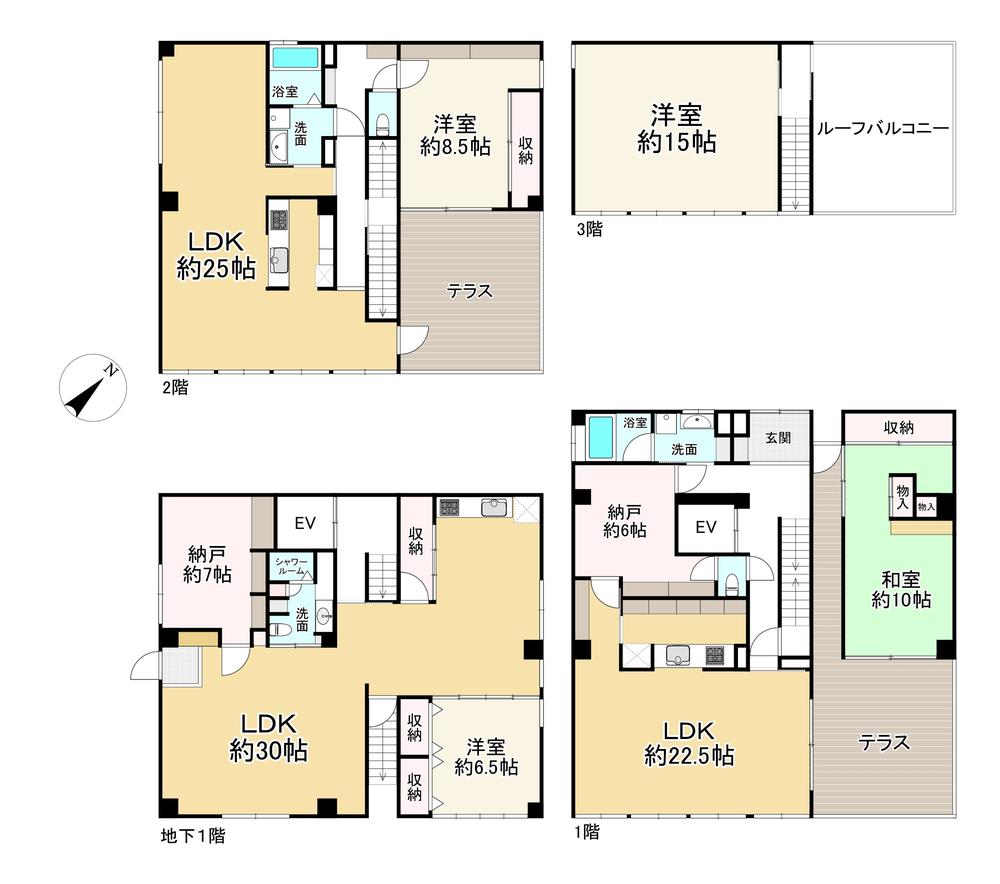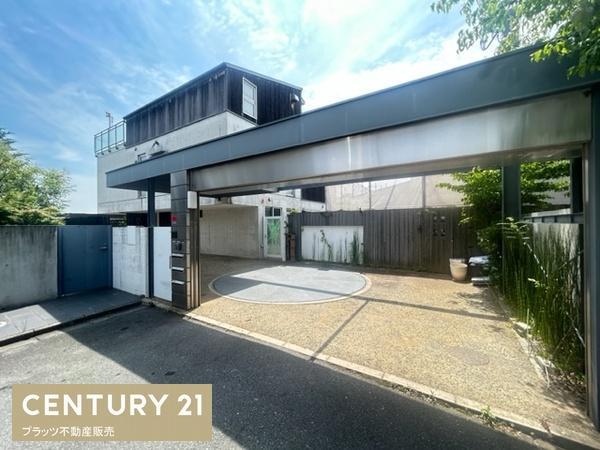
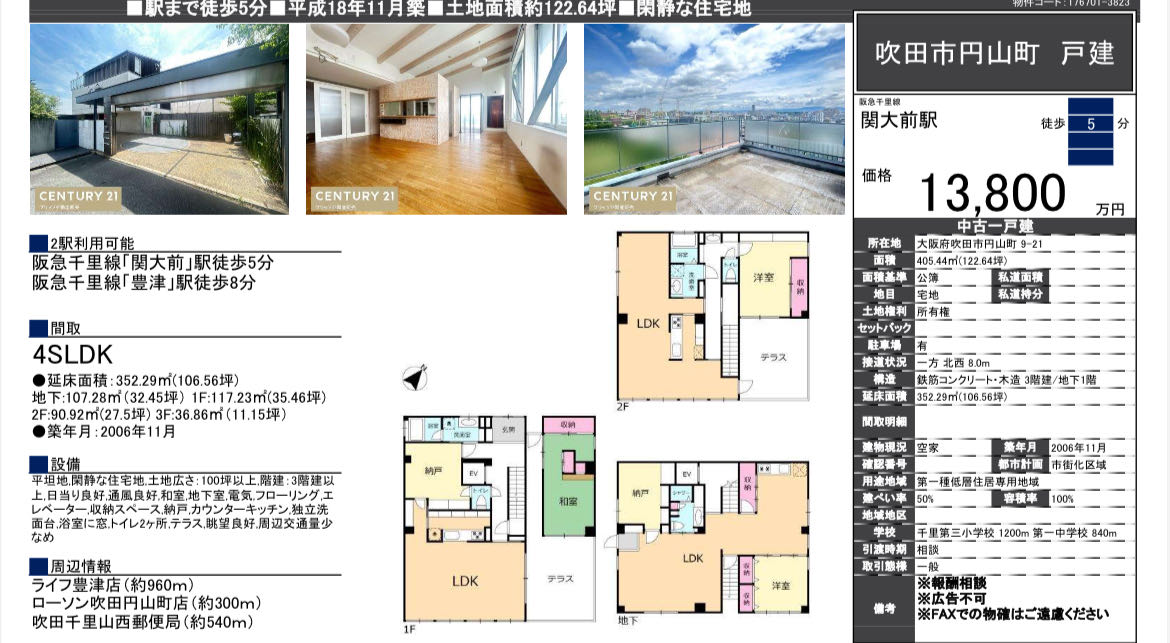
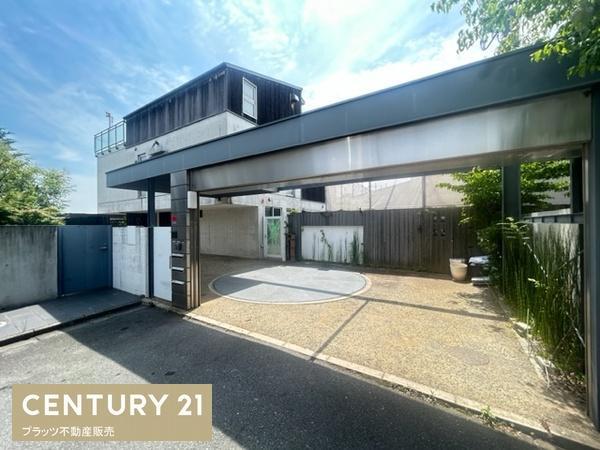
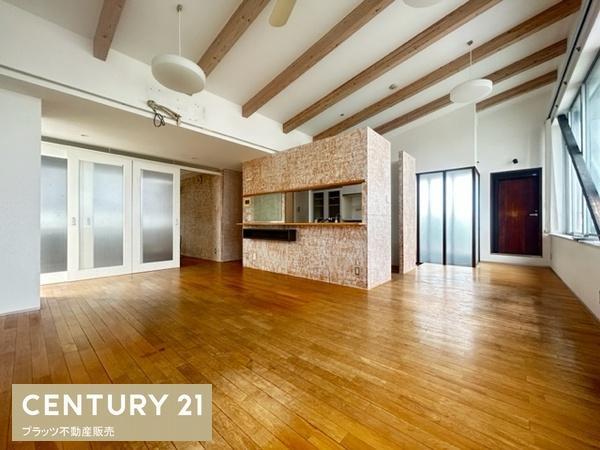
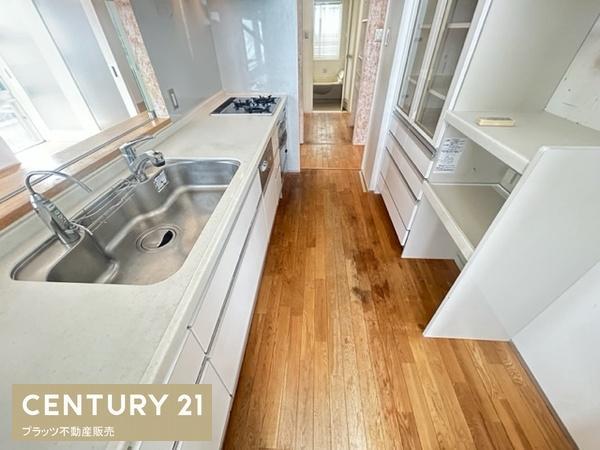
Japan · Osaka
Second-hand Property
Property Nature
For Sale
Property Status
Apartment
Property Type
Freehold
Property Right Type
N/A
Property Right Years
2006
Build Year
Land Area
405.44 ㎡
Usable Area
352.29 ㎡
Bedrooms
N/A
Bathrooms
N/A
Total Floors
N/A
Price per Sqm
N/A
Project Name: Suita Luxury Detached House Price: 138 million yen (approx. million RMB starting) Land Area: 405.44 square meters (122.64 tsubo) (registered) Building Area: 352.29 square meters (106.56 tsubo) Completion Date (Construction Year/Month): November 2006 Land Rights Form: Ownership Information Provided Date: November 7, 2025
Transportation Information Hankyu Senri Line "Kandai-mae" 5 minutes walk Hankyu Senri Line "Toyotsu" 10 minutes walk Take the subway Midosuji Line to "Esaka", 26 minutes walk Education Information Approx. 1100 meters to Senri Third Elementary School Approx. 850 meters to First Middle School Surrounding Shopping Approx. 950 meters to Life Toyotsu Store Approx. 290 meters to Lawson Suita Maruyama-cho Store
【Recommended Highlights】 ☆ The elegant streetscape and quiet living environment are uniquely charming. ☆ Reinforced concrete and wooden structure with 1 basement floor and 3 floors above ground! Layout of 4SLDK + LDK + LDK. ☆ Basement floor, 1st floor, and 2nd floor have kitchen, bath (shower room), washroom, and toilet, so it is recommended as a two-unit residence. ☆ Equipped with two storage rooms that can be used for various purposes, including storage space and hobby space. ☆ All rooms have spacious areas of 6 tatami mats or more. ☆ Spacious terrace and garden can be used for BBQ with family, or as a versatile outdoor space for the family.





